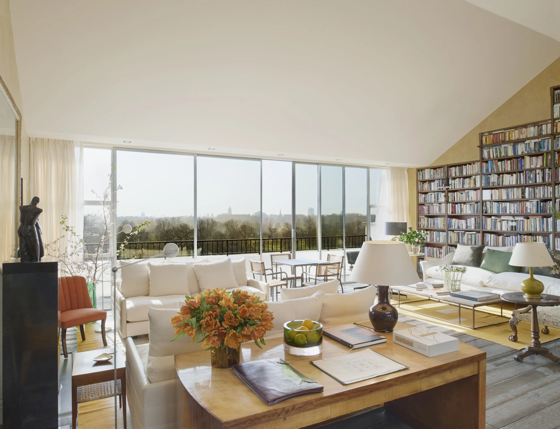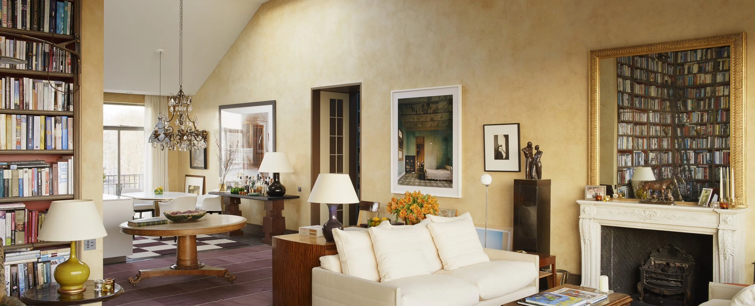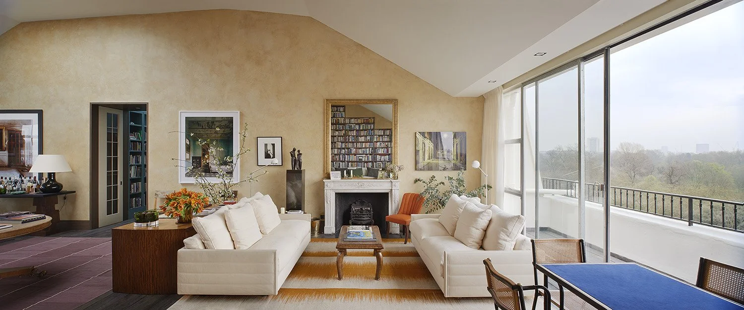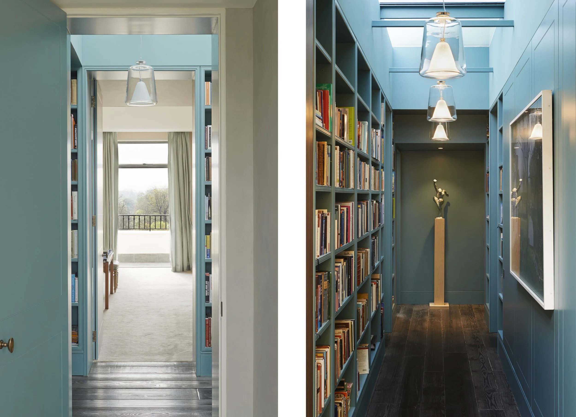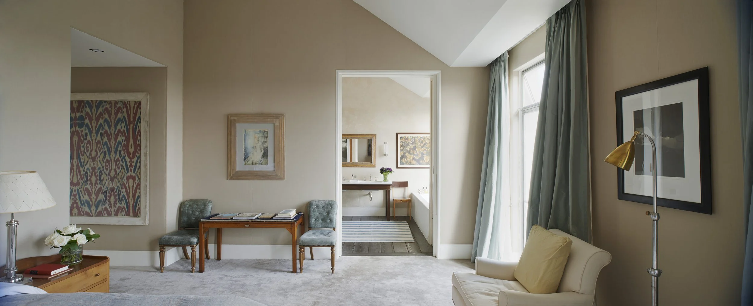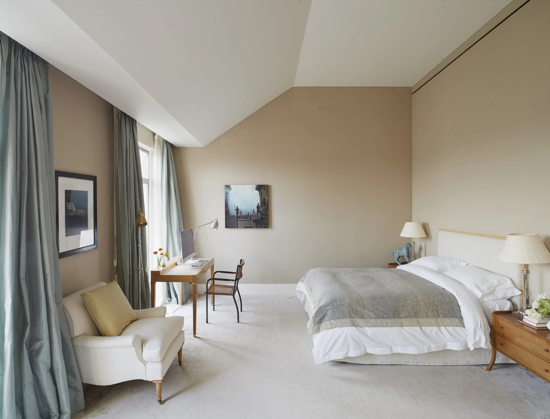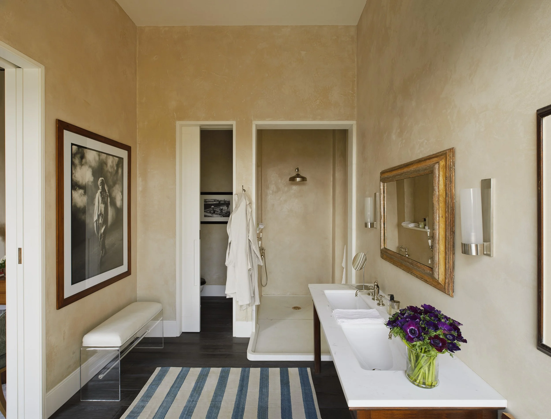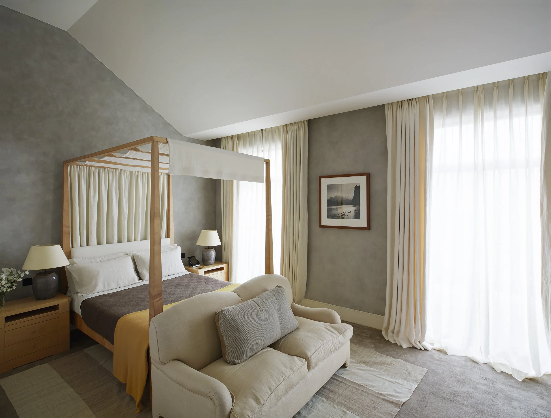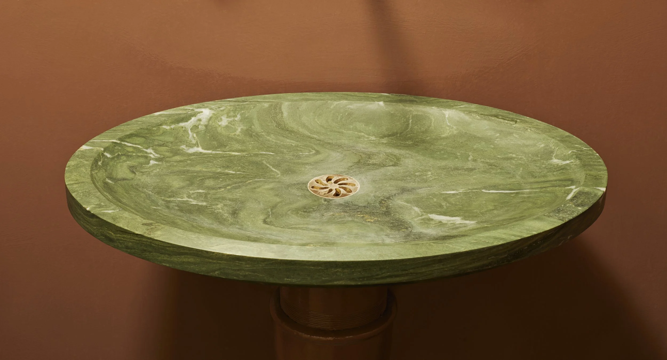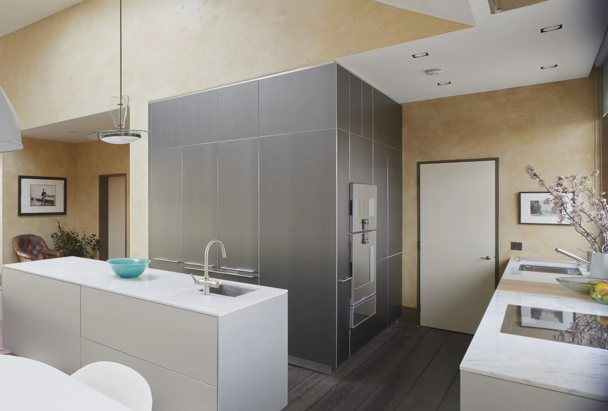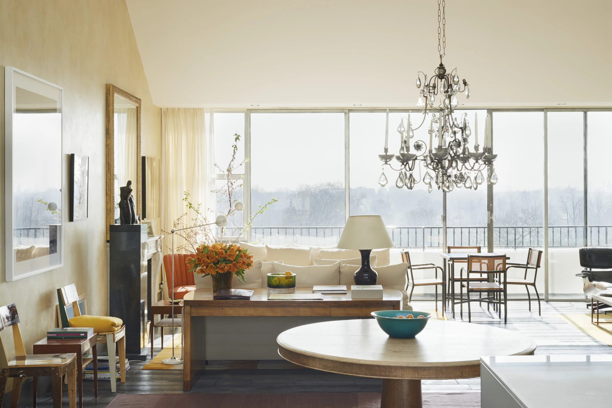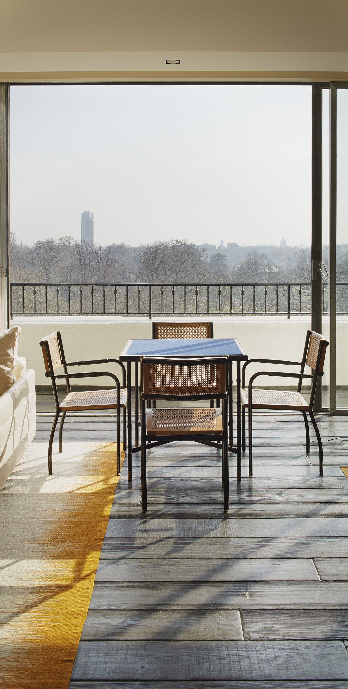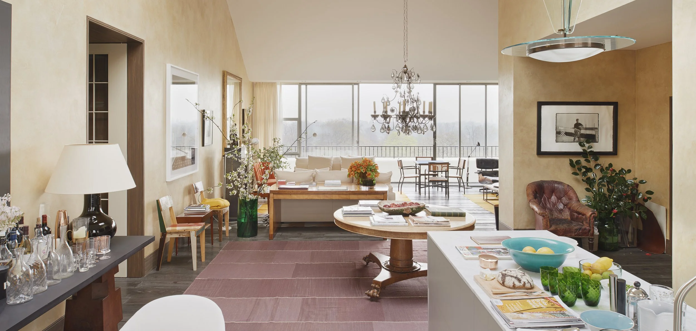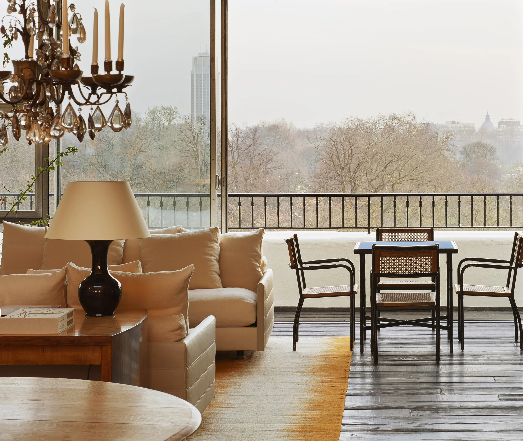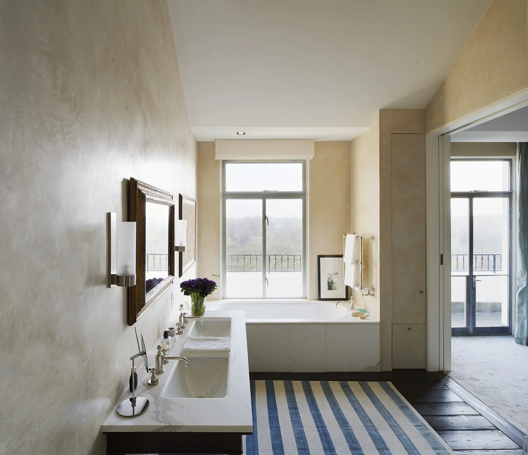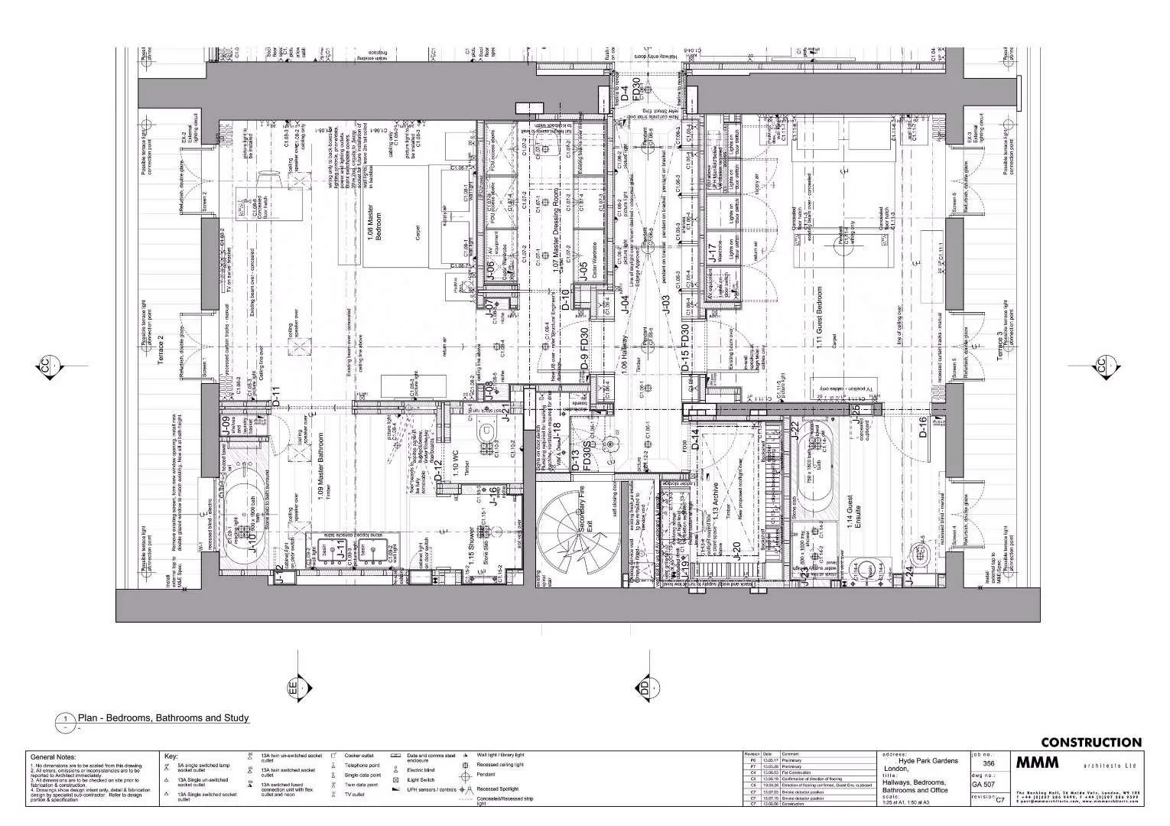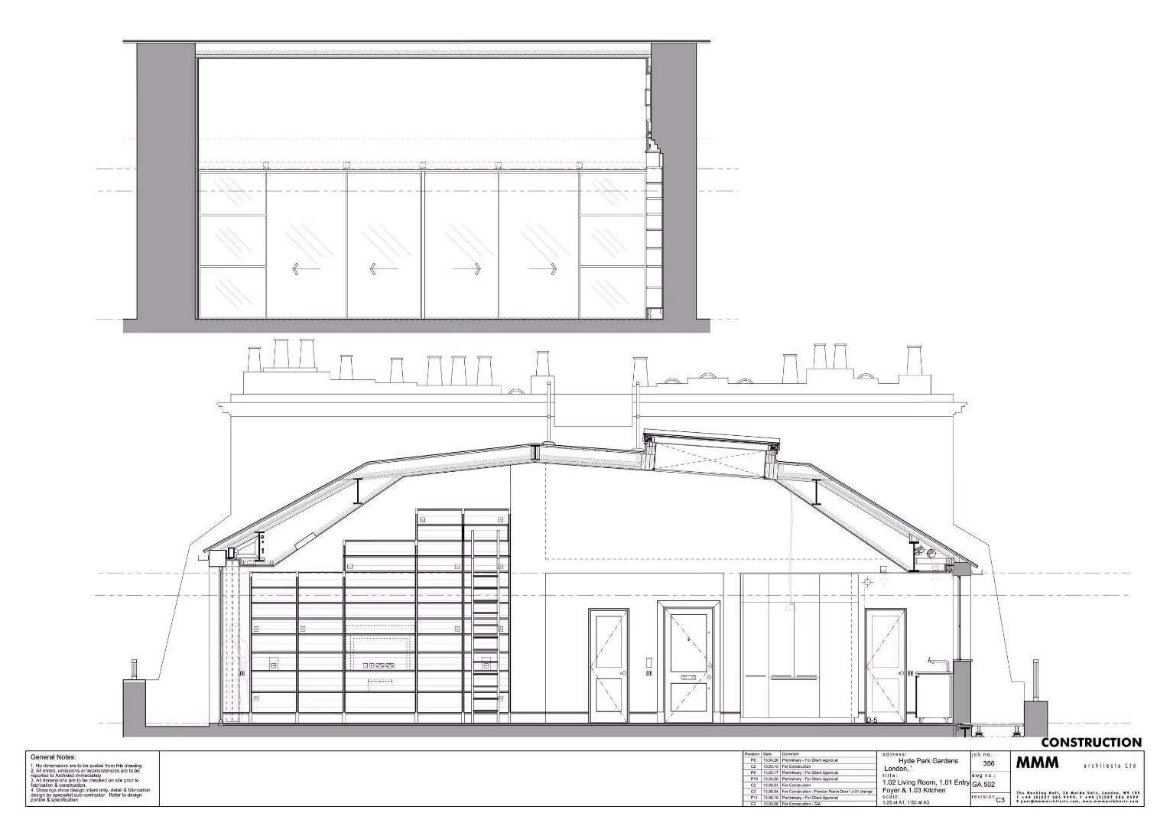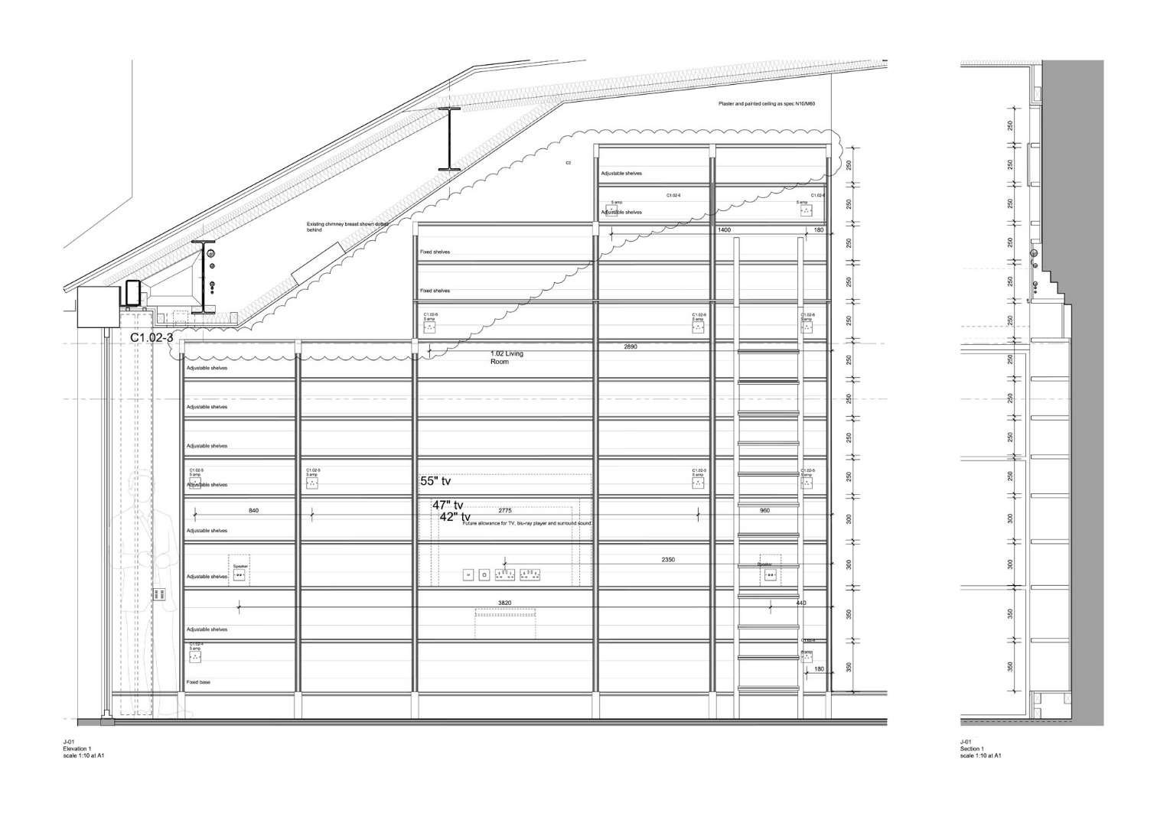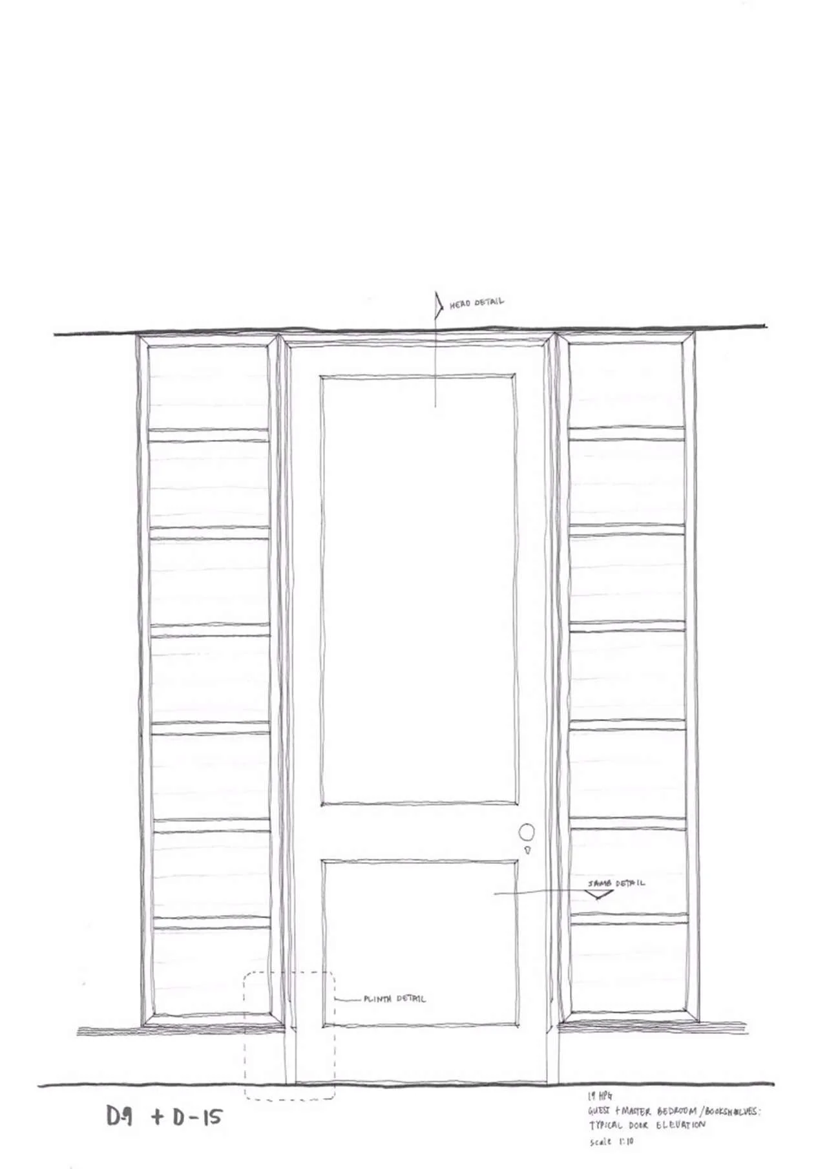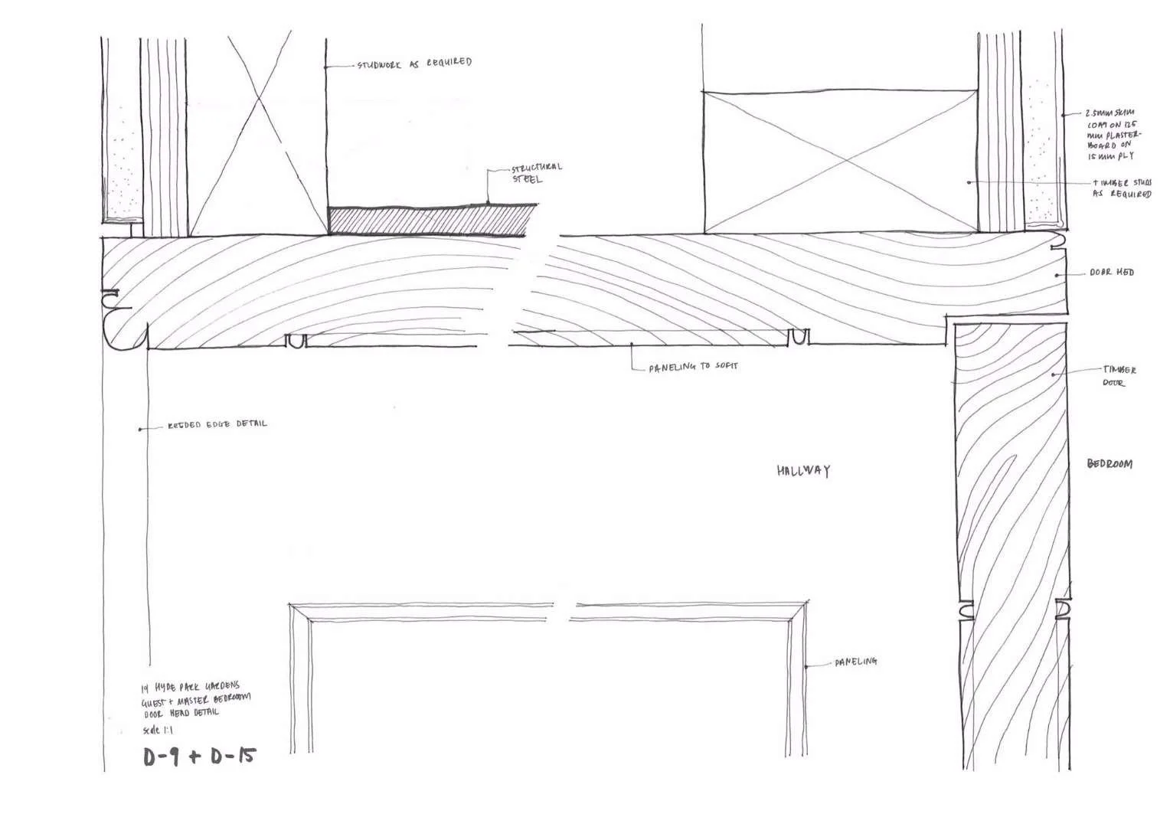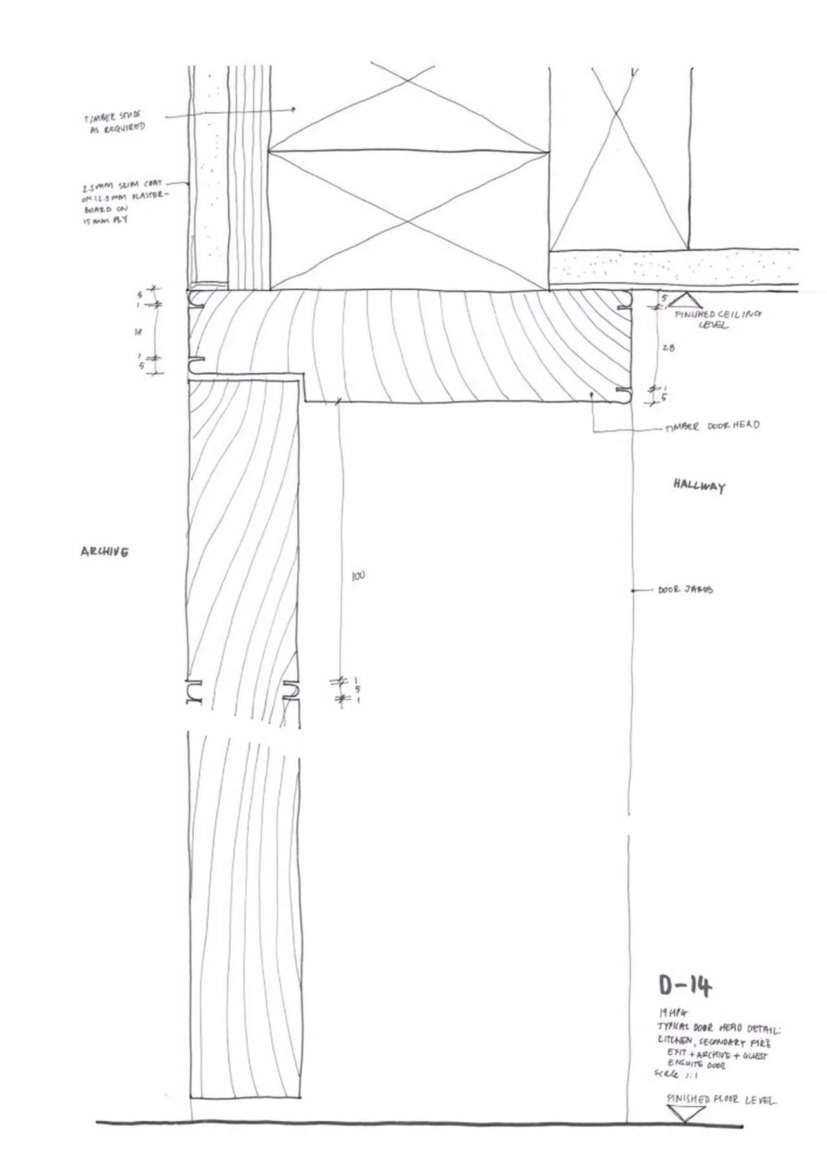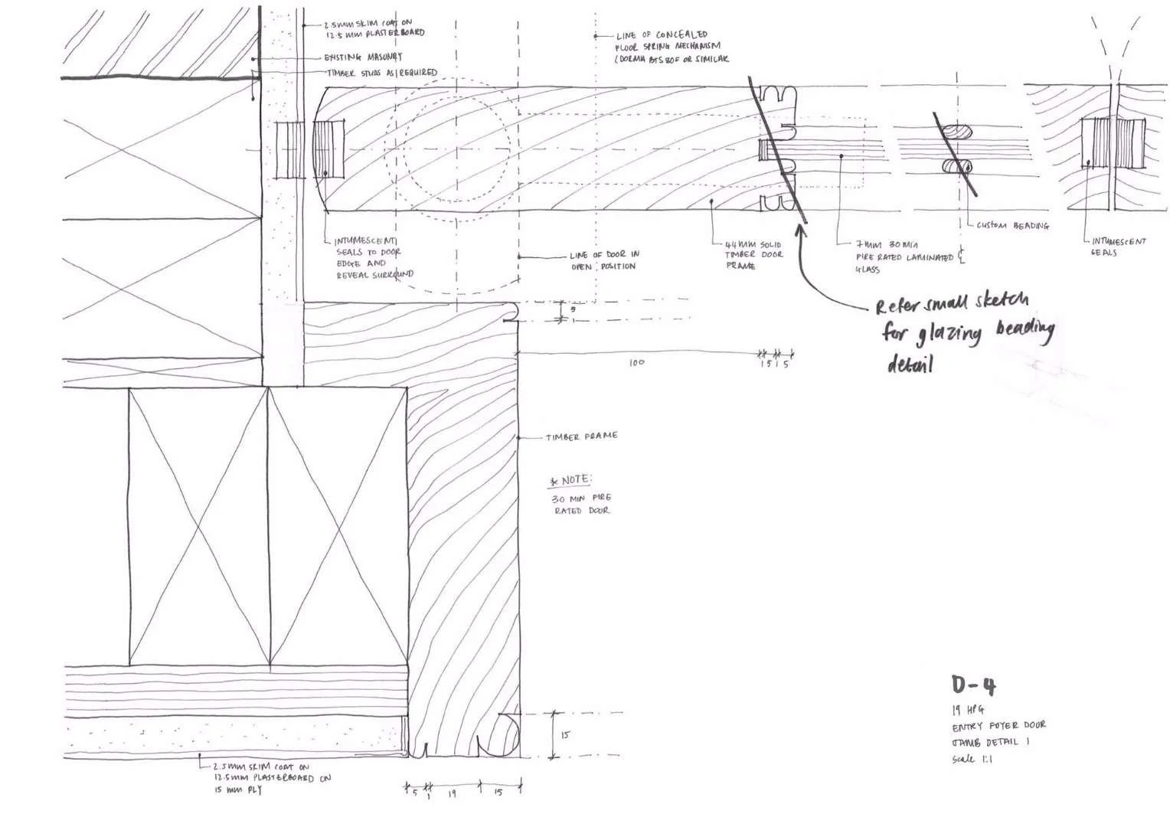Hyde Park Gardens, London, UK
2009-2014
£1.2m (S$ 2.2m)
219 sq m / 2,357 sq ft
Hyde Park Gardens is a distinguished terrace of buildings dating form 1852, with communal gardens and sweeping views towards the iconic Hyde Park.
Our client had owned this penthouse for a number of years, before engaging MMM Architects to redesign the interior. We were involved in the project from the initial design stages through to completing the construction, including assisting the client in negotiating the purchase of the roof space above the apartment. Works included opening ceilings and demolishing walls to create a vast volume of space in the living area, with ceilings up to four and a half metres high supporting huge skylights. The remainder of the apartment layout was also changed, with ceiling in rooms also opened up. Detailed joinery played an important role in the design of this apartment, with inspiration being taken from a study of the joinery in the Soane Museum. Finishes were carefully selected and delicate to create a warm and timeless feel. We also oversaw the upgrading of the communal lift during this time.
