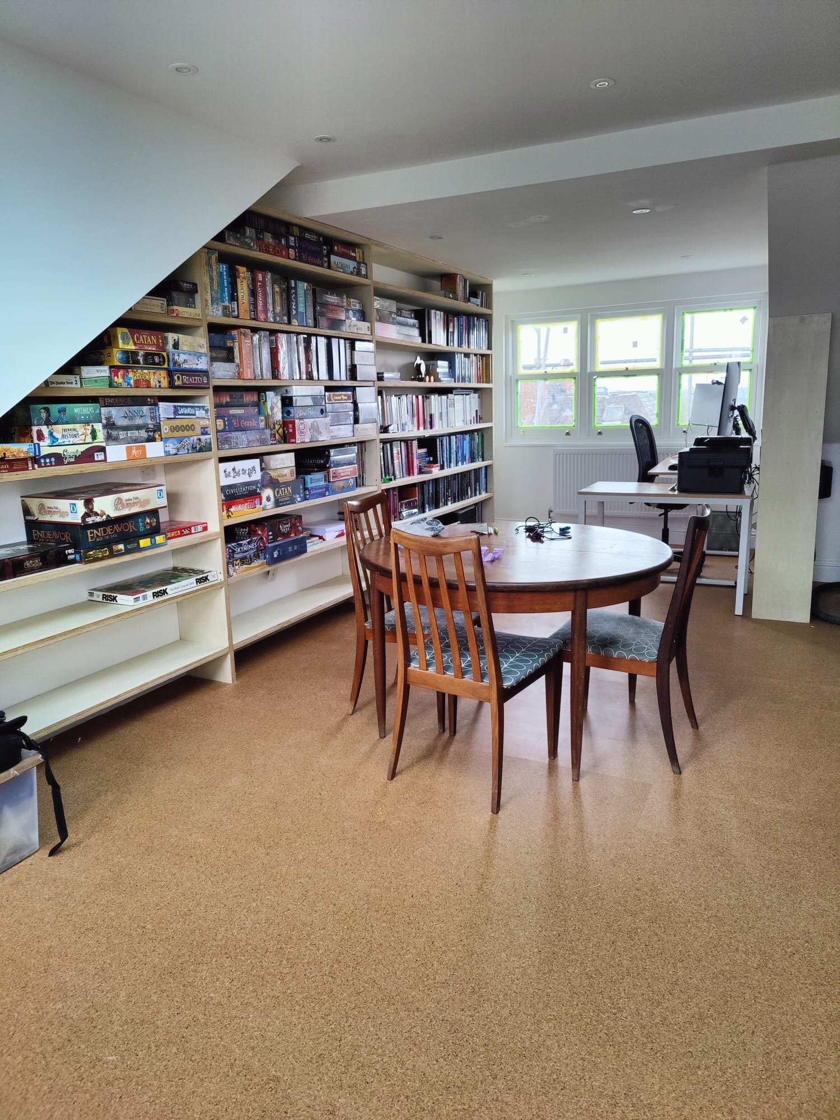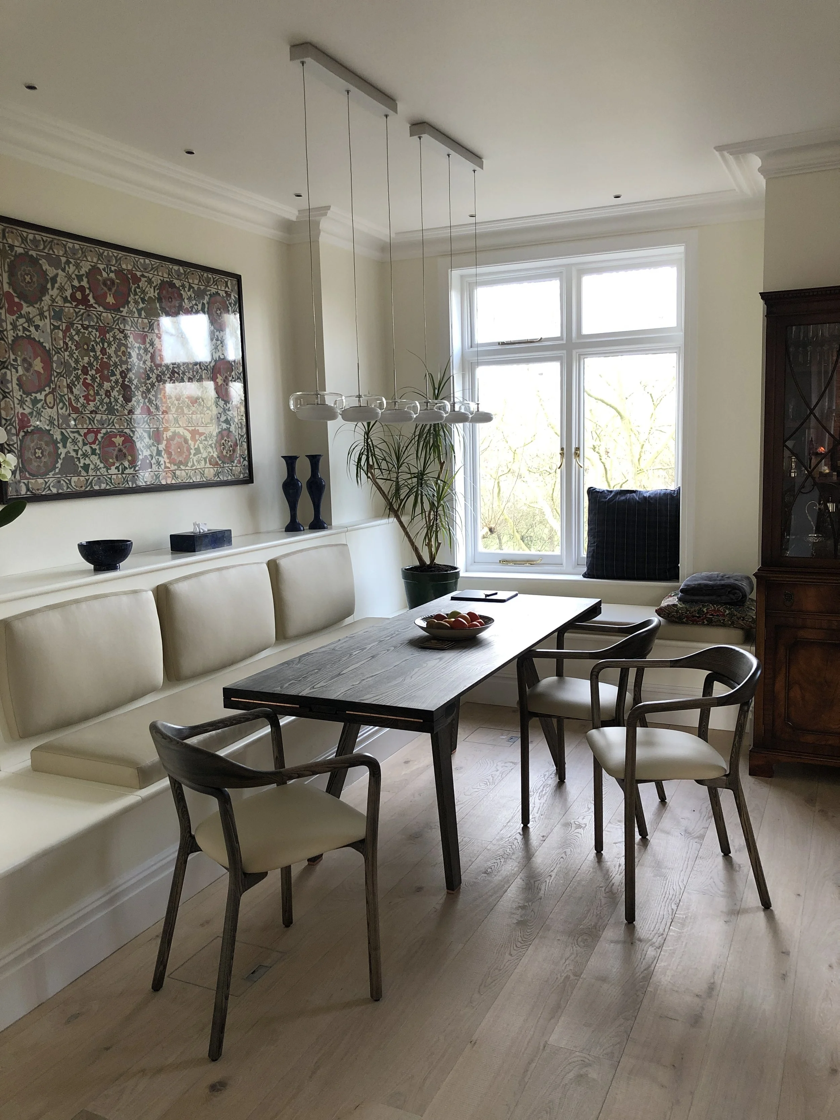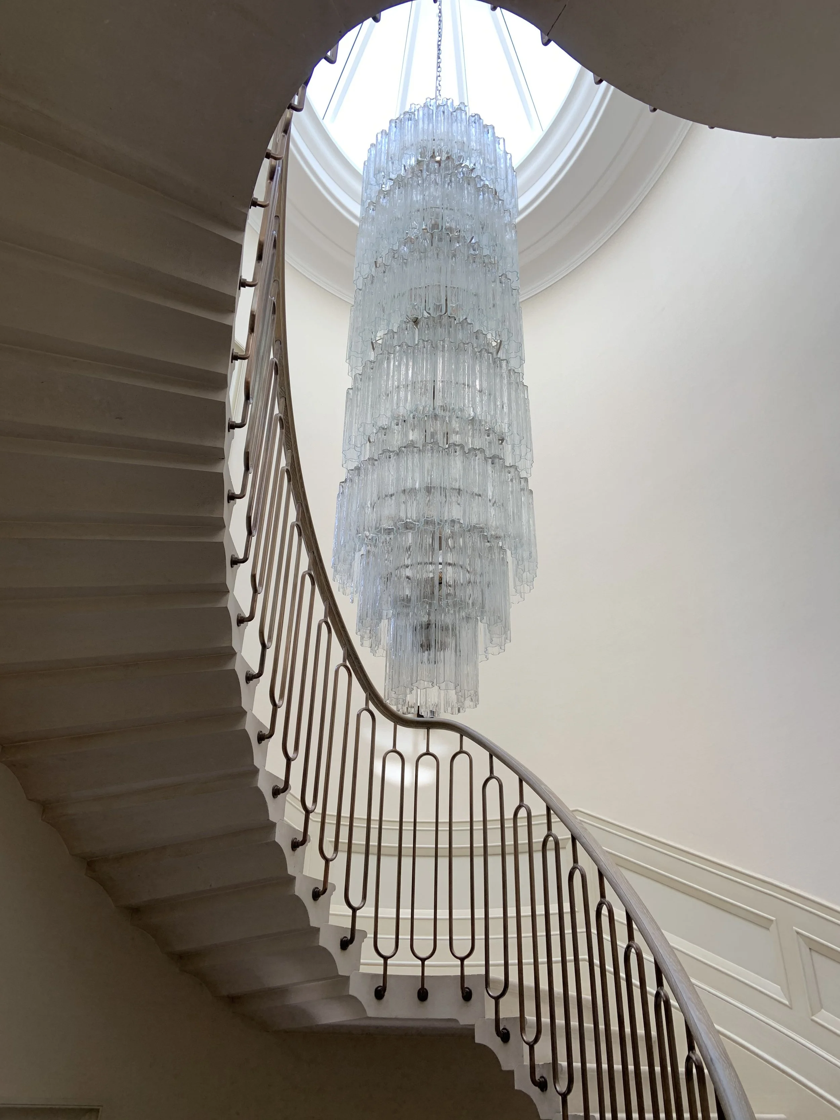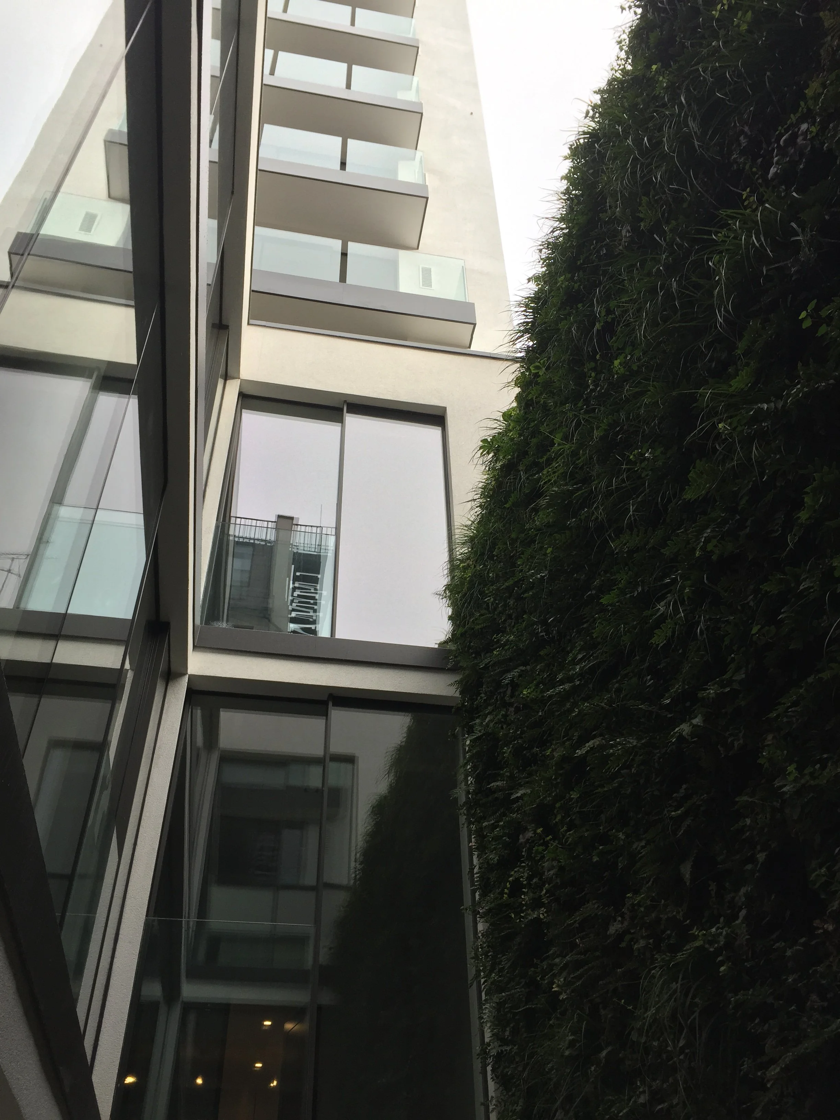-

Ridge Road, London, 2005
Design, drawing, specification and site management of a bathroom rennovation
-
Ridge Road, London, 2023
Interior design of new loft extension
-
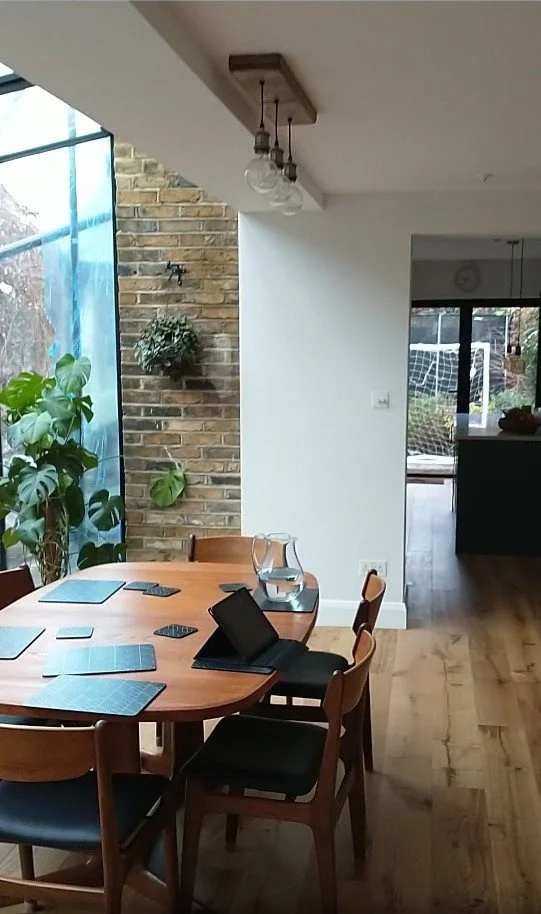
Ashdon Road Main House, London, 2020-2023
Project Architect for the refurbishment and extension of the ground floor of an end-terrace house.
-
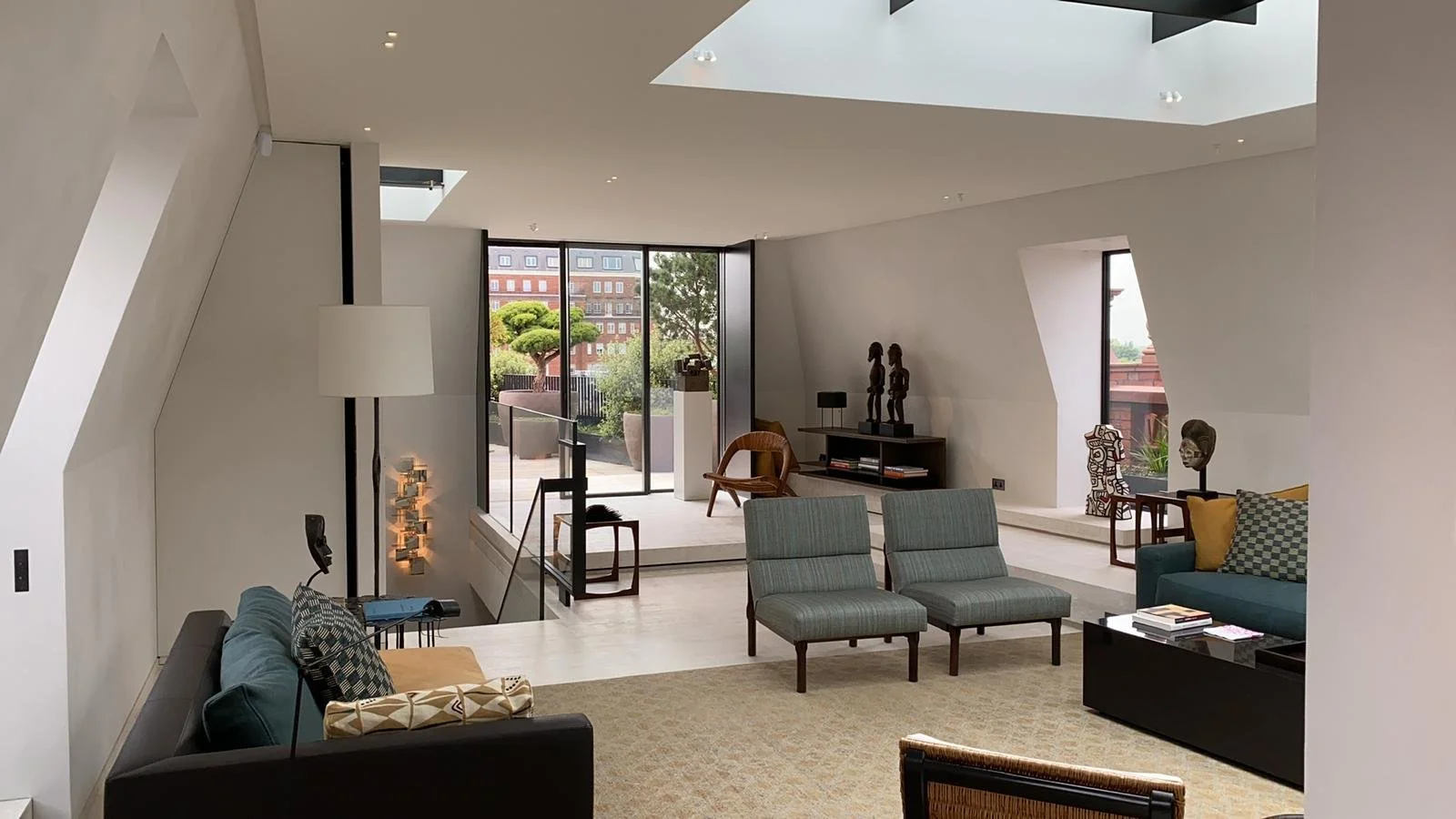
Draycott Avenue, London, 2018-2021
Project Architect for the alteration and fit-out of a 2 storey penthouse apartment.
Please see Selected Projects for more information. -

Samambaya, Mustique, Caribbean, 2021
Assistant in the preparation of drawings for submission to the local authority for design approval for the remodelling and extension of an existing holiday house.
-

Riverside One, London, 2021
Assisted in the planning and setting up of plans and internal elevations for the refurbishment of a penthouse apartment.
-

Kensington Park Gardens, London, 2020-2021
Project Architect for £1.2 million (S$2.2 million) refurbishment of 5 storey terrace house. Oversaw and assisted in the production of information for statutory & heritage submissions; the production of tender documentation, tender negotiation & awards and administration of the start of the works on site.
-

Frankenslag, Gravenhage, Netherlands, 2020
Interior design for new basement extension
-
Ashworth Mansions 2017-2019
Project Architect for the refurbishment of an existing 4th floor mansion block apartment. Please see Selected Projects for more information.
-

Bolebec House, London, 2016-2018
Project Architect for the refurbishment and extension of the existing penthouse apartment. Involved in the redesign of the existing apartment and a roof-top extension. Obtained freeholder & Planning permissions. Prepared the tender documentation.
-

Ashdon Road Outbuildings, 2017
Project Architect for the conversion of the ground and first floors into habitable spaces. Involvement from design, through to Planning, tender and the awarding of the Contract.
-
Gerald Road, London, 2017
Assisted in the preparation of drawings required for Planning.
-
Buckingham Gate, London, 2015-2016
Project Architect for the second phase (Fit-out) of a £7m (S$12.8m), 9 storey conversion of offices into apartments.
-

Dawson Place, London, 2011-2015
Project Architect for the basement extension and lower ground floor refurbishment of an existing 4 storey detached Georgian house in a Conservation Area.
Please see Selected Projects for more information. -
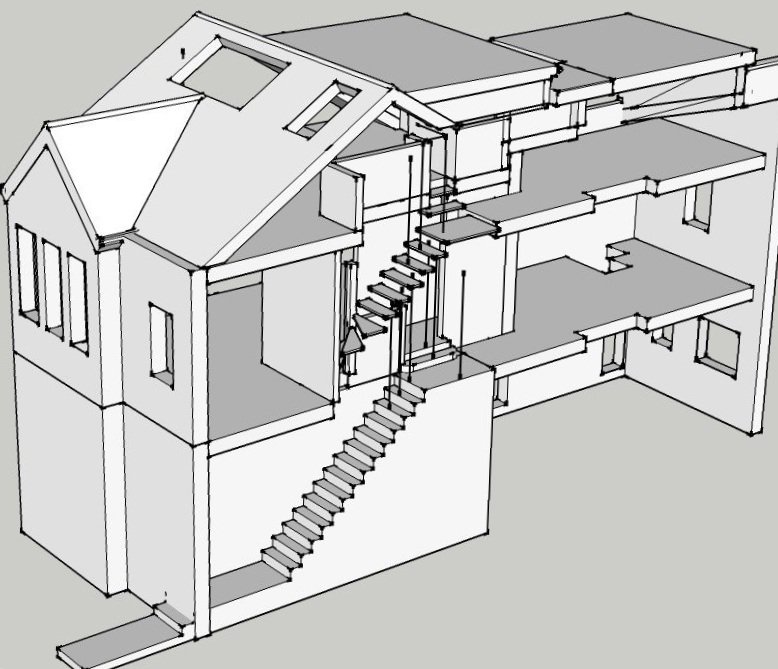
Kilburn Lane, London, 2014
Project Architect for a small 75k (S$ 136k) loft conversion. Involved from inception to Planning.
-

Hyde Park Gardens, London, 2009-2014
Project Architect for a £1.2m (S$ 2.2m) existing penthouse apartment alteration & refurbishment.
Please see Selected Projects for more information. -

Egerton Place, London, 2010/2013
2010: Assisted in the preparation of Planning drawings the amalgamation, basement extension (incl. pool) and refurbishment of two of two 6 storey Victorian terrace houses in a Conservation Area.
2013: Assisted in the coordination of Interior Design and M&E information into the Internal Elevations for Tender.
-
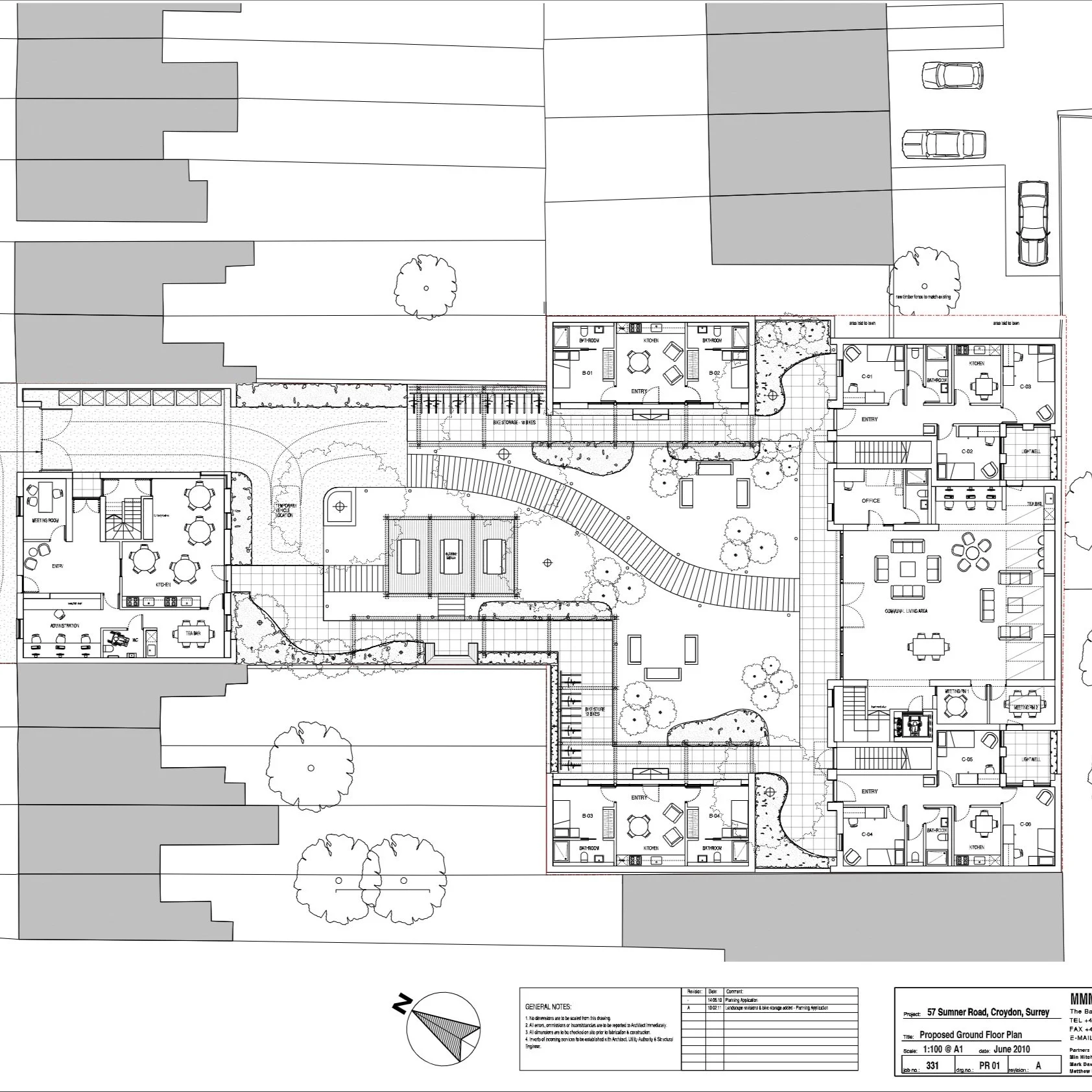
Sumner Road, Croydon, 2009-2013
Assisted in the preparation of documents for pre-planning consultation within the community, for the construction of a Youth half-way house for YHA Youth Centres, which would provide transitional accommodation for youth in need. The design included shared communal areas and administration areas, in addition to accommodation.
-

Lyford Road, Wandsworth, 2012
Project Architect for a £2.07m (S$ 3.8m) basement extension under an existing 3 storey detached house, as well as the ground floor extensions and alterations necessary to enable the basement works. The project was only taken as far as the Planning stage.
-

Palace Court, London, 2012
Sub-contracted by the AV Consultant to coordinate the internal cinema fit-out in the sub-basement of a semi-detached new-build, with the installation of the safe below the cinema seating. The project was abandoned due to a fire on site and a protracted legal battle afterwards.
-

Kelso Place, London, 2011-2012
Designed a rear extension to an existing end-terrace house. Developed the brief with the client and prepared and submitted various Planning applications after obtaining pre-planning advice
-

Pond Place, London, 2010-2012
Project Architect for the interior fit-out of two new 6-storey and one new 5 storey townhouses. The role included the preparation of the interior fit-out packages, specification of finishes, joinery, sanitary and electrical fittings. We were novated post-tender, but continued to be involved in responding to RFI’s and resolving Planning issues outstanding from the shell construction.
-
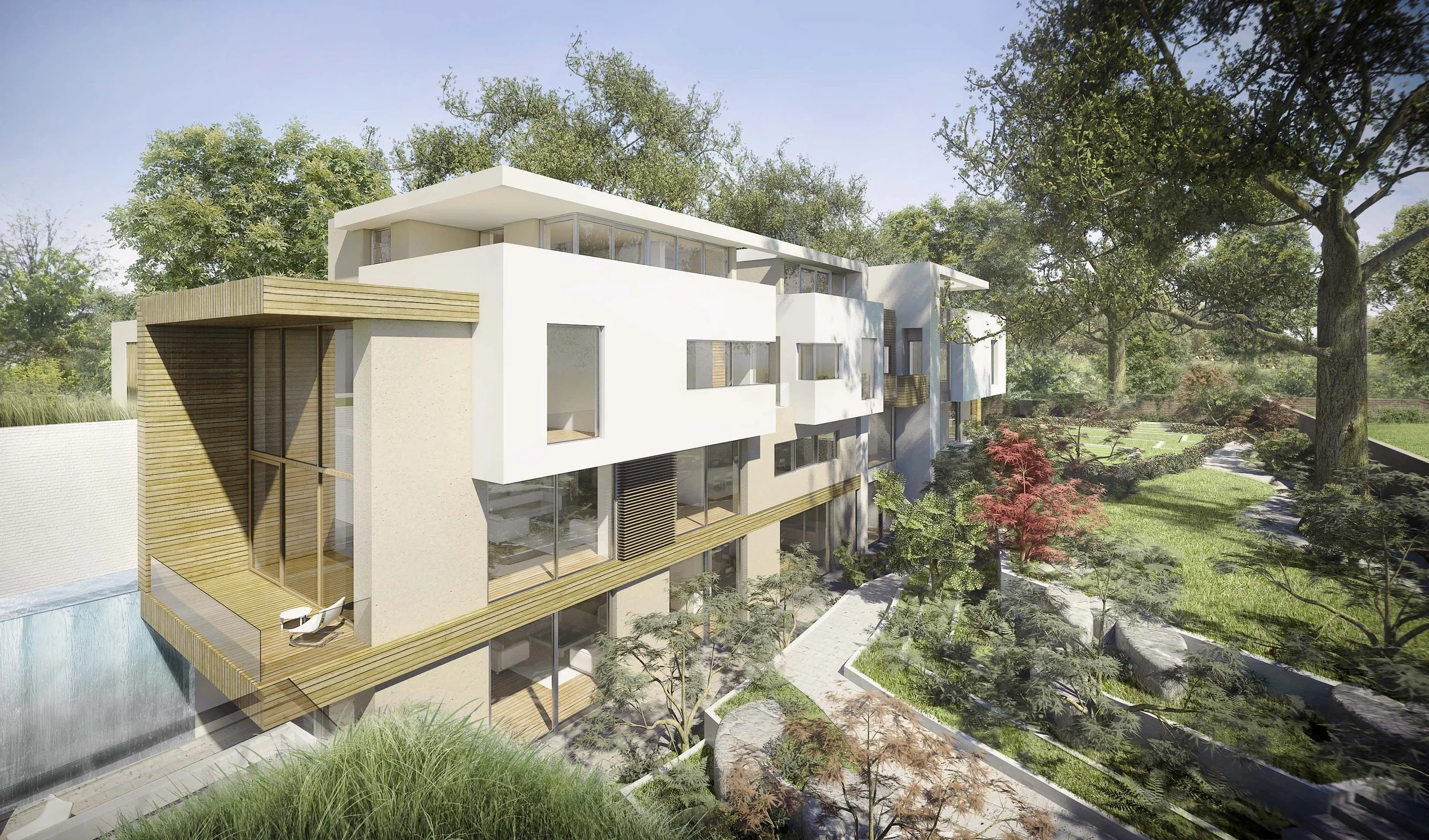
Radlett Place, London, 2007-2011
Team member working on various aspects of a new build single residence overlooking Primrose Hill. Please see Selected Projects for more information.
-

Powis Square, London, 2010
Preparation and submission of Planning application for a new 4th floor roof terrace to the rear of an existing property.
-

Old Bond Street, London, 2010
Prepared design proposals for the refurbishment of an existing apartment.
-
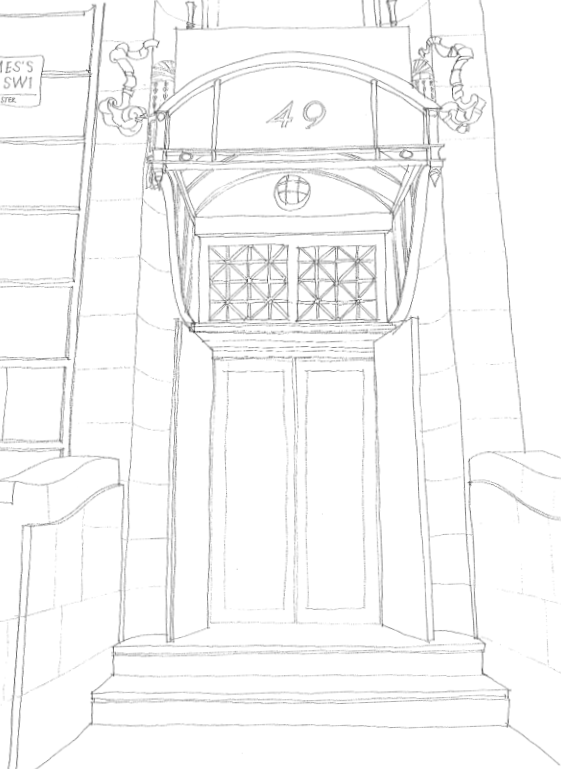
St James Street Entrance, London, 2010
Prepared design proposals for the refurbishment of the entrance foyer.
-

Crawford Street, London, 2008-2009
Prepared design proposals for the refurbishment of a small 3 storey terrace house.
-

Crawford Street, London, 2008
Prepared design proposals for the refurbishment of a small first floor apartment.
-

Palace Gate Staff Apartment, London, 2008
Project Architect for a £70k (S$ 127.8k) refurbishment of a small ground floor apartment in a Heritage Listed building. Ran the project from design development through to the completion of construction.
-

Palace Gate, London, 2007
Project Architect for the alteration & refurbishment of a penthouse apartment a Heritage Listed Building.
Please see Selected Projects for more information. -

Riverdale, Lewes, 2007
Design of a £120k (S$ 217k) single storey garage and sound studio, as well as a loft extension. Involved from the initial design through to administering the project on site.
-

Oxlade Drive, Brisbane, 2007
Working under the guidance of an Associate to complete the design and preliminary working drawings for a private new-build house.
-
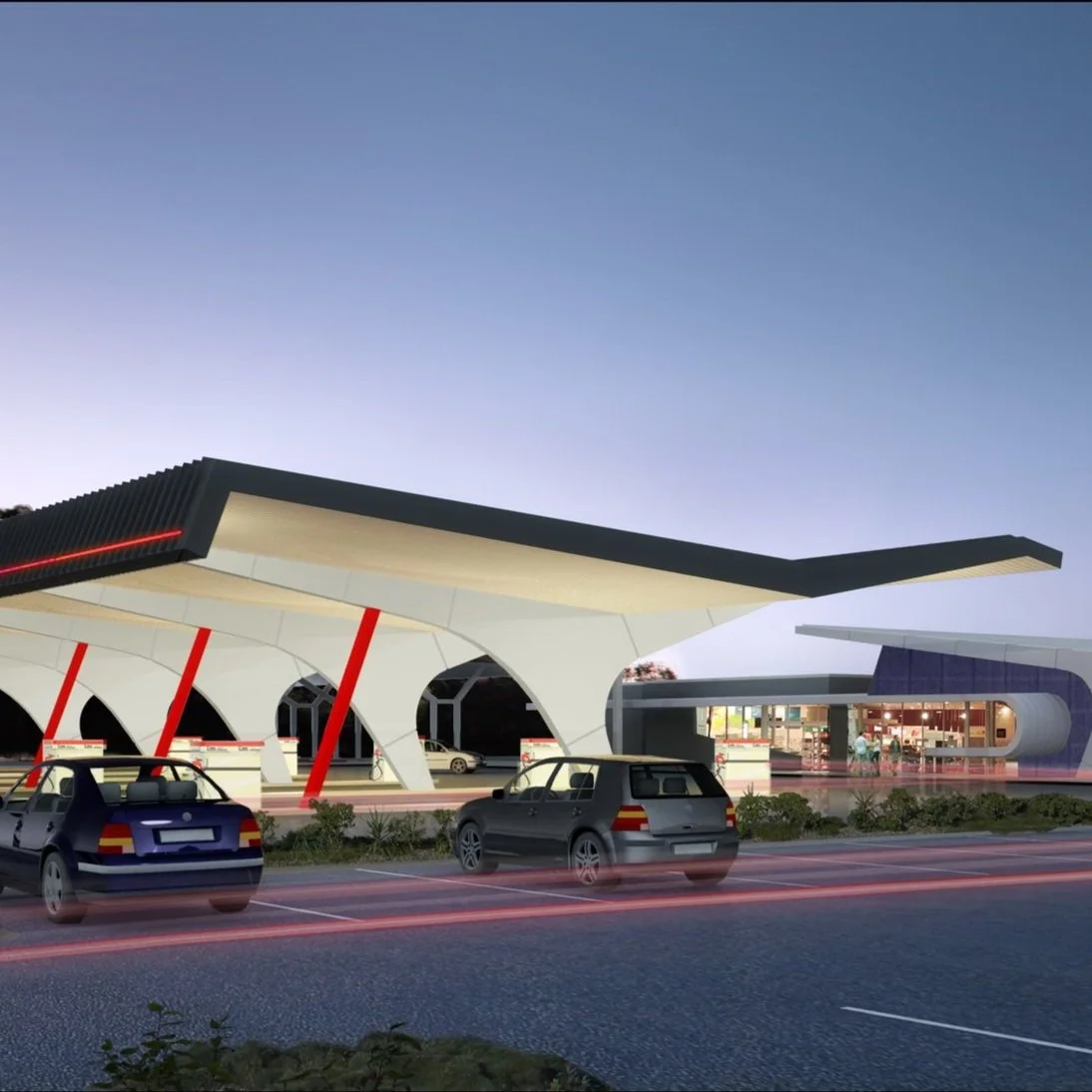
Larapinta Services, Larapinta 2007
Working under the guidance of an Associate on the concept design stage for a new Service station and associated shopping and restaurant areas for BP. Assisted in the preparation of concept drawings and layouts.
-

TCB, Brisbane, 2006-2007
Working under the guidance of an Associate to design 7 small boutique shops for 7 young and up-coming designers. Produced tender and construction drawings.
-

Pitt Street Entrance, Brisbane, 2006
Working under the guidance of an Associate on the design and preparation of working drawings for the re-design of the entrance and foyer to an existing high-rise office building.
-
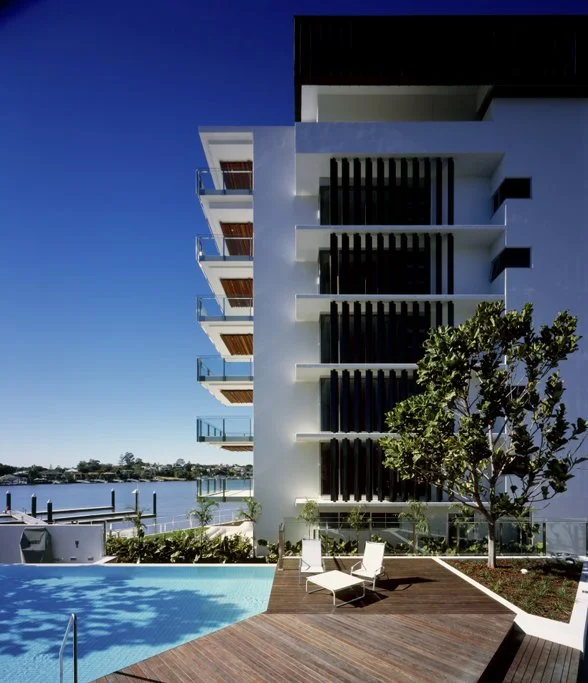
One Macquarie, Brisbane, 2006
Working under the guidance of an Associate in the production and coordination of door and window schedules and lighting layouts for three new build multi-residential blocks fronting onto the Brisbane River.
-

Simpson House, Brisbane, 2006
Working in conjunction with the practice director and a junior interior designer to develop the client’s brief and the design for an extension to a traditional timber Queensland house.
-

Rivage, Mackay 2005-2006
Part of the design team working on the production of tender and construction drawings, details and schedules for a new-build multi-residential apartment block in Mackay, North Queensland.
